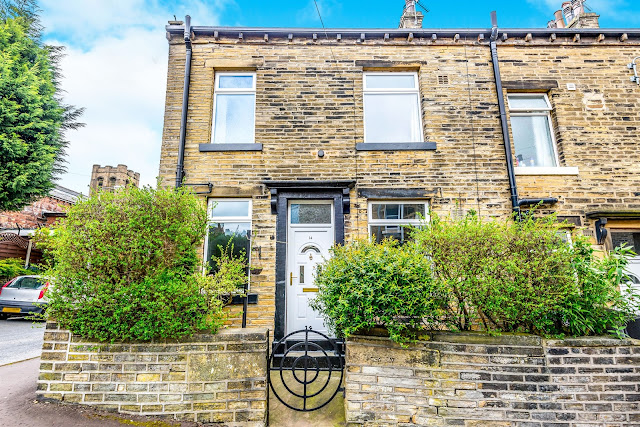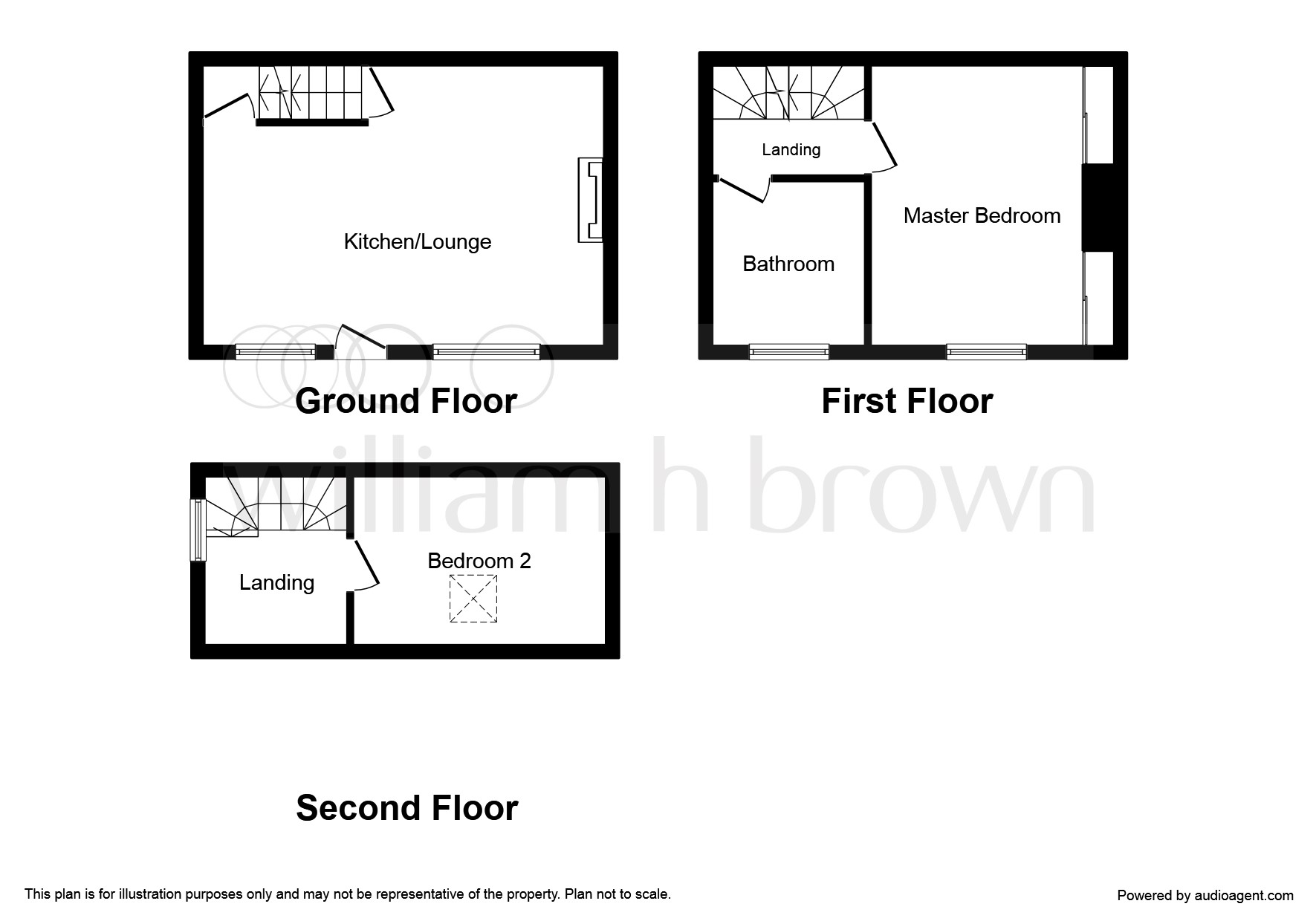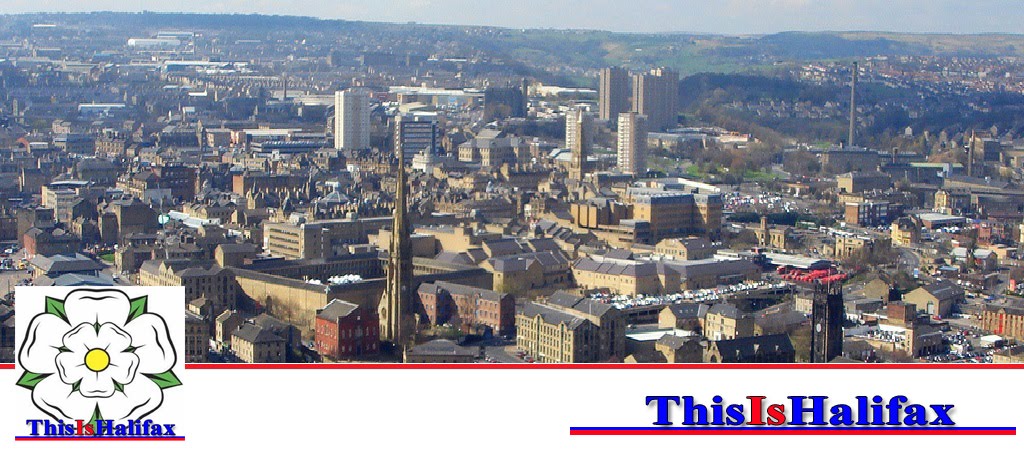 |
| This Is Halifax Property - 2 bed end terrace house for sale Moorgate Street, Halifax HX1 £70,000 Offers over |
This Is Halifax Property - 2 bed end terrace house for sale Moorgate Street, Halifax HX1
Interested in this property? Call 01422 230041 * or Request Details
* Calls to this number will be recorded for quality, compliance and training purposes.
Property features
- Stone Built End Terrace
- Well Presented
- Two Bedrooms
- Open Plan Lounge/Kitchen
- No Chain
Property description
Summary
William H Brown are delighted to bring to the market this impressive stone built, back to back, end of terrace home, situated in this ever popular residential location. The property is set within close proximity to Halifax town centre, supermarkets, local schooling and Savile Park.
Description
William H Brown are delighted to bring to the market this impressive stone built, back to back, end of terrace home, situated in this ever popular residential location. The property is set within close proximity to Halifax town centre, supermarkets, local schooling and Savile Park. The accommodation briefly comprises; open plan lounge and kitchen to the ground floor. First floor master bedroom and bathroom. There is a further bedroom on the second floor with study area. Externally the property has a small patio area to the front. In addition the property has a gas central heating system and double glazing throughout. The property may be of particular appeal to first time buyers and early viewing is recommended to avoid disappointment.
Description
William H Brown are delighted to bring to the market this impressive stone built, back to back, end of terrace home, situated in this ever popular residential location. The property is set within close proximity to Halifax town centre, supermarkets, local schooling and Savile Park. The accommodation briefly comprises; open plan lounge and kitchen to the ground floor. First floor master bedroom and bathroom. There is a further bedroom on the second floor with study area. Externally the property has a small patio area to the front. In addition the property has a gas central heating system and double glazing throughout. The property may be of particular appeal to first time buyers and early viewing is recommended to avoid disappointment.
Ground Floor
Open Plan Living/kitchen
Lounge 13' 3" x 13' 8" into recess ( 4.04m x 4.17m into recess )
Delightful lounge area featuring an electric living flame coal effect fireplace, laminate flooring, double glazed window and front door.
Kitchen 10' 8" x 6' 7" ( 3.25m x 2.01m )
Kitchen area is fitted with base units with work surfaces over and contrasting splashback tiles. Units incorporate; a stainless steel sink and drainer with mixer tap, integrated electric oven, gas hob, space and plumbing for a washing machine and space for a fridge/freezer. With a wall mounted central heating boiler, a double glazed window and access to the cellar.
Lower Ground Floor
Cellar 13' 1" x 12' 11" into recess ( 3.99m x 3.94m into recess )
Useful space with a double glazed window and a central heating radiator.
First Floor
Landing
With a double glazed window to the side elevation and access to the second floor living accommodation.
Bedroom One 10' 3" x 13' 8" ( 3.12m x 4.17m )
Master bedroom with built in wardrobes, a central heating radiator and double glazed window.
Bathroom
Fitted with a four piece white suite comprising; panelled bath, shower cubicle, pedestal wash basin and low level W.C. Bathroom is part tiled with a heated towel rail and double glazed window.
Second Floor
Bedroom Two 8' 2" x 12' 4" ( 2.49m x 3.76m )
Double bedroom with sloping ceilings, double glazed skylight window and a central heating radiator.
Study
Off the second bedroom is a small study area.
External
To the front of the property is a small paved yard.
1. Money laundering regulations: Intending purchasers will be asked to produce identification documentation at a later stage and we would ask for your co-operation in order that there will be no delay in agreeing the sale.
2. General: While we endeavour to make our sales particulars fair, accurate and reliable, they are only a general guide to the property and, accordingly, if there is any point which is of particular importance to you, please contact the office and we will be pleased to check the position for you, especially if you are contemplating travelling some distance to view the property.
3. Measurements: These approximate room sizes are only intended as general guidance. You must verify the dimensions carefully before ordering carpets or any built-in furniture.
4. Services: Please note we have not tested the services or any of the equipment or appliances in this property, accordingly we strongly advise prospective buyers to commission their own survey or service reports before finalising their offer to purchase.
5. These particulars are issued in good faith but do not constitute representations of fact or form part of any offer or contract. The matters referred to in these particulars should be independently verified by prospective buyers or tenants. Neither sequence (UK) limited nor any of its employees or agents has any authority to make or give any representation or warranty whatever in relation to this property.
Property info
Floorplan(s): Floorplan 1
image: https://lc.zoocdn.com/d803ef085c85df522952859bd5c0bd0cf198371c.jpg

Market activity
 Average price paid£103,481
Average price paid£103,481  Sales207
Sales207 Current average value£106,613(Zoopla Zed-Index)
Current average value£106,613(Zoopla Zed-Index)  Value change-£1,406▼ -1.30%
Value change-£1,406▼ -1.30%
Last 12 months Any property type
image: data:image/png;base64,iVBORw0KGgoAAAANSUhEUgAAAFAAAACACAMAAACr8R6wAAAAkFBMVEULCwtVA3FnCohVA3FnCohVA3FnCohVA3FVA3FnCohVA3FnCohUBnRVA3FnCohVA3FVA3FVA3FVA3FnCohVA3FhCoRnCohVA3FnCohVA3FUC3dVA3FnCohVA3FZCntnCohwGpF8M5uJPqKNTKeZXKqibLGqe7a0jLu8nL/GqcfOuM7Yxtnh1OHr4uv18fX/////N9SkAAAAHXRSTlMAEBAgIDAwQFBQYGBwcHCAj5+vr7+/v8/P3+/v71rzW4EAAAIVSURBVHgB7NhBq+IwEMDxoYgglV5EKVI2adKYJjGZ7//tdld2H9Vn7cQO+A75X4UfQxLnUPhb1bRidW1Twb92nWCp28GtWrBV3+YTjO0Aqo4T7CpoBGsNtLxgC4K5Aq6pgAUsoDJ2DCE4a3W/HjQ+4aQ4qjWgtAm/dR3eBoeITwvqPXDE2cw7oMMXOTo49cgiARxwIZcHyoRLmSzQ4WIxB+yRUA5oH4axWuthjHiXzgAjTkrm4aXnT6juPDW5K49fhQzwgpOGmdvSGaCbeGHmNyMywPDquZkrInotckCcJAU9ChgFMxgKWMBPgIO19m4VPqayQBVxMS/pYJ+QUKCDDkkZMoi0PDcYPjeh5z5DlZDQNeMdaoIYZAYopFn6p+iybQpYwAIipvA0f5FUsL94pJQGEqgCUkuKvrFpeQLoMScCiD8ejMh8hhaR95aFy/IIoFCWlpHl+2EBC1jA+Qp44PUOUPOCNcCJ0zsBwKbj87oN/GnLJnZbuFUdebxjBf/bn3+t7rz/XTodpToUwkAYniDi4YLoFUGCdP/b7GtLe5pM/BYw5OEPXqT1OLQS3rWzvYYP+eDIlfFNj+513CgamdOCW/IfOE/wy7W5uX3BIIPZGwJb3e7z/uCSpm9vJnhVz3kVhLz4lg2NfDWDUblmBEgPtsxWrgVhMsiW+SPtV+Mqn4JzdfMt25WTr2ZpfMuGrN5XewIKYqlgdLocvAAAAABJRU5ErkJggg==
image: data:image/png;base64,iVBORw0KGgoAAAANSUhEUgAAAFAAAACACAMAAACr8R6wAAAAdVBMVEUAAABVA3JoFI5VA3JoFI5VA3JoFI5VA3JVA3JoFI5VA3JoFI5VA3JkDX5oFI5VA3JVA3JVA3JVA3JoFI5VA3JnEYtoFI5VA3JoFI5VA3JVA3JfEnhoFI5VA3JfDYJoFI52NH57Qn6HUoelfqSvja718fX////soxnHAAAAHXRSTlMAEBAgIDAwQFBQYGBwcHCAj5+vr7+/v8/P3+/v71rzW4EAAAGCSURBVHgB7dRb0tJAEMXxk4QAMSFBLuRCNBCB/S/R0i6rtHSc5qTfvv4v4FfzcHrwo7TupsV1dQoJxTiZNBbilZNZJQAUk2EFkI6W4Jiinkyr0dmCHSbjHIzkoIMOOujg/W4L3p9PpQil93opRWg9rQi1pxSh90S8PaQ5BsY9EeeX9IiBcU9EBgx4In4jwYAn0aB4BEh4FCgeAxIeAYrHgIRHgOKRIOGFfwqQXlBEyGNFhD1ORNjjRIQ9TgTviRgDpVmDzZP0wUEHHXTQQQcddPD2UHTTg0wOOuiggw46eLT1jihtwRK4WHoXAKvRzhtXALAezbw1fpaebbxzil/trl8Xd93ht7L2y8LaDH/WLPMa/FXe8lyb41/tWW+PQJue4foNgiWfiecl+F/b4T1u2CJScnjHOySIVw3q532Cquyk804ZtFWa51V4o7wltxyuiZ9aIGblfQ6iZM9smVh5vwFdcohumX9k/NSYlZ8SLK8aiC1HVh4/NWblDQzLe+2pfQcxO3VdJqZUJgAAAABJRU5ErkJggg==
image: data:image/png;base64,iVBORw0KGgoAAAANSUhEUgAAAGQAAACgCAMAAADNRTnEAAAArlBMVEUAAABMDGdpFYxMDGdpFYxMDGdWE2VpFYxMDGdMDGdMDGdMDGdpFYxMDGdpFYxMDGdpFYxMDGdMDGdMDGdpFYxMDGdpFYxMDGdXFGlMDGdpFYxMDGddFIteHHdnFotnIJRpFYxzJopzM4d2OXh8QoJ+RXuFUomIU4aPYJOccJqmfqSujLGwja64mrq5m7jCqMTDqcLMt87Nt8zWxdjXxtfg1OLh1OHr4uv18fX///8u9UsgAAAAG3RSTlMAEBAgIDAwMEBQYHBwgICPj5+vv7/Pz9/f7+9+3PKFAAACN0lEQVR4AezbXW+yMBwF8KYhekMIF6YxBKW+6PNs6NAxB/3+X2yuvEwW54r0j7qcc3du/F3A0YQKK+K4QlqPcB32Fe5Lovi8MoZCkkUMSyOQhAm0woUkjeBHxJfE8RlzJHkc5tIjLhP0iGCyhwC5GCBAgAABAgQIkOd3ZZp8t7oKmWnCPE/XIDvVLvmiPTJTbbNpj/xrjbwB2YcmWeadkHlolHUnJDRM1geigAAB8luiTohKDZLhq54cAQIkT4sc1KWadUOWYZlEf2hd97pGde2CpGGVebOuP+u2rv/tIOEZJG5WIOTXpHl3xeZ3F9FODo+w+CTWSVVRt0U9FDWrq81rMr/B4v/+GLH4RNefFp92QhT9LyP94hsTT8qJx0XSb9Xq4qOqbrVhe/HR3S0eyPIMklha/Pri4qsa2Vl8ppr18RYPhOwJ90sPz+rV4i5PHbSyMWfy1xXOtG6PAAECBAgQIECAjOiNUT//4eYBtRFwxjxqxGPHCFpDMPr3EARn1Io2ynhTGmLqsZMMxpOpdWEyHpwaH63UUaqEMBSD4RxEqEoptyLl0P3v874PzmSc5NtBHv4A0aZdC7wqOa1GwY3o06gH7m22MbnhrTinxRn45DCMyQPEcskzFnB1Siq+sgpjrhWEXmbDA2Xo/XHxZ7kRZku9Py76wxsh5DJzx8+W09MfUS03wsvU+9PHVFiUoc/gogn9qWXyG9HL7AG3PR03wst0zyA3w/vTyxRvhKmkP491PO/vH+HwlcP3IRLpAAAAAElFTkSuQmCC
image: data:image/png;base64,iVBORw0KGgoAAAANSUhEUgAAAGQAAACgCAMAAADNRTnEAAAAulBMVEUAAABBFE5sAZtBFE5sAZtBFE5PE1lsAZtBFE5BFE5BFE5BFE5sAZtBFE5sAZtBFE5sAZtBFE5BFE5BFE5sAZtBFE5sAZtBFE5RE2NBFE5sAZtBFE5aEnhsAZttAZp2KIN4MH15EJl7NH6BRH+IUYaIU4aQXI6YZ5agc5+nfqevia+wja63lLe/n7/DqcLHqsfNs87PtdDXwNjfy+Dl1Ofm1ef48Pr58/v69Pv79vz8+P38+f3+/f7////3ZBjsAAAAG3RSTlMAEBAgIDAwMEBQYHBwgICPj5+vv7/Pz9/f7+9+3PKFAAACZklEQVR4AezazY6bMBTFcctCnQ1CLEbWCM0NYyeBAKEU3E4/2rz/axXbHbkV00UKp6rS+18lq9/iSLlEQoSSVNHmqTQRMZkTqFy+GHeKYKm7H0ZBwAqvSEXQlJyRnMDlQiQELxEpHkmFwiNKED5ihBFGGGGEEUYYYYQRRm4Weeq67gmNHC+Xy/EfQiqNR4ydajgyWGsHg0VqOzeVUERPDjkRFGmdMRAU2VvXHouMzmgJipz86hqKlH71mqDI2Rk9QZGwuoEi2q/eEA6Jq0OR0roqgiJ9WH0zRGtadLCuchukrJrBDvp3P4zrEVOfR+tbKI2dG/Va5MunDwF4TTHWdaC1yMfn9/Y1Ja5+ptXI54gslCqcw/XIV4+MbWX0EJXF6uuQb8/vmkNJLt3+qviv4+bPXUGZzOIcboUslCGsviWyUGr/QQOQqMRzCEBelD48BCGQqPj2MCQqDeEQOgVj0kiEqngOcYhXesIiXjFwhKrmFv+YMsIII2+7qzr+AXJ13f+AwGOEEUYYYYQRRhhhhBFGbgC5xxv3f+cdblmgjUIKkaGRTMwprKGESyqoIQVcCYYv22GIXSZ+6s3D425z4fHheyt1kOIwDMVgWI+QwUkwZhyCMb7/PbtuSau60ncDLX794UmUYVcCr1IfVi3hRtRhVAP3NtuYvuGtOIfFGfjkMIzpB4jlkmcs4PKQZHxlFcZcKzixzIIJqen9cfFvuRFm63p/XNT5G+GEMvuOny2npz8iW25EL5P3p4/JsEhNn8FFUfsTyuQ3opdZA257d9wIL9M9g9yM3h8vU7wRJpP+PNY2398Daa2HRvlsPhsAAAAASUVORK5CYII=
Property value data/graphs for HX1
| Property type | Avg. current value | Avg. £ per sq ft. | Avg. # beds | Avg. £ paid (last 12m) |
|---|---|---|---|---|
| Detached | £274,718 | £179 | 4.1 | £223,577 |
| Semi-detached | £159,783 | £163 | 3.5 | £191,738 |
| Terraced | £84,967 | £130 | 3.0 | £73,715 |
| Flats | £118,784 | £163 | 1.8 | £102,704 |
image: http://c.zoocdn.com/dynimgs/graph/market_overview/average_prices/outcode/HX1?primary_brand=zoopla
Current asking prices in HX1
Average: £104,806| Property type | 1 bed | 2 beds | 3 beds | 4 beds | 5 beds |
|---|---|---|---|---|---|
| Houses | £70,625 (4) | £74,413 (37) | £118,916 (28) | £119,318 (11) | £271,650 (3) |
| Flats | £74,518 (22) | £93,105 (9) | - | - | - |
| All | £73,919 (26) | £78,070 (46) | £118,916 (28) | £119,318 (11) | £271,650 (3) |
Current asking rents in HX1
Average: £417 pcm| Property type | 1 bed | 2 beds | 3 beds | 4 beds | 5 beds |
|---|---|---|---|---|---|
| Houses | £472 pcm (4) | £398 pcm (8) | £441 pcm (6) | £576 pcm (1) | - |
| Flats | £404 pcm (25) | £471 pcm (10) | £494 pcm (4) | - | - |
| All | £414 pcm (29) | £439 pcm (18) | £462 pcm (10) | £576 pcm (1) | - |
Fun facts for HX1
| Highest value streets | Zed-Index |
|---|---|
| Savile Road | £311,767 |
| Rothwell Road | £307,027 |
| Savile Park | £305,946 |
| Charnock Close | £271,384 |
| Heath Lea | £269,429 |
| Highest turnover streets | Turnover |
|---|---|
| Oxford Road | 54.2% |
| Savile Parade | 45.5% |
| Naylor Street | 40.7% |
| Emscote Gardens | 38.9% |
| Summer Street | 36.4% |
What Zoopla users think of Halifax
Overall rating:
- currently 4 stars
Ratings breakdown:
- currently stars
- currently stars
- currently stars
- currently stars
- currently stars
- currently stars
Rate Halifax:
Tell us what you think of this area by rating these categories.
Please note your vote will only be counted once.
Please note your vote will only be counted once.
Nearby transport
- Halifax (1.1 miles)
- Sowerby Bridge (1.2 miles)
- Mytholmroyd (4.2 miles)
- Leeds Bradford International Airport (13.8 miles)
- Manchester International Airport (29.8 miles)
- Robin Hood Airport (39.7 miles)
- Heysham Ferry Terminal (47.5 miles)
- Knott End-On-Sea Ferry Landing (47.9 miles)
- Fleetwood for Knott End Ferry Landing(48.2 miles)
Nearby schools
View all schools in Calderdale- Parkinson Lane Community Primary School(0.1 miles)
- Savile Park Primary School (0.3 miles)
- Warley Road Primary School (0.4 miles)
- Calderdale College (0.3 miles)
- The Maltings College (1.7 miles)
- Huddersfield New College (4.6 miles)
- The Crossley Heath School (0.3 miles)
- The Halifax Academy (0.8 miles)
- Sowerby Bridge High School (1.1 miles)
Note: Distances are straight line measurements
Local info for Calderdale
About the neighbours in HX1
AskMe Q&A for Calderdale
Ask a question
Arrange Viewing
For more information about this property, please contact
William H Brown, HX1 on 01422 230041 * (local rate)
William H Brown, HX1 on 01422 230041 * (local rate)
Read more at http://www.zoopla.co.uk/for-sale/details/43689907#X4FkMj3vccVBEvpR.99


No comments:
Post a Comment