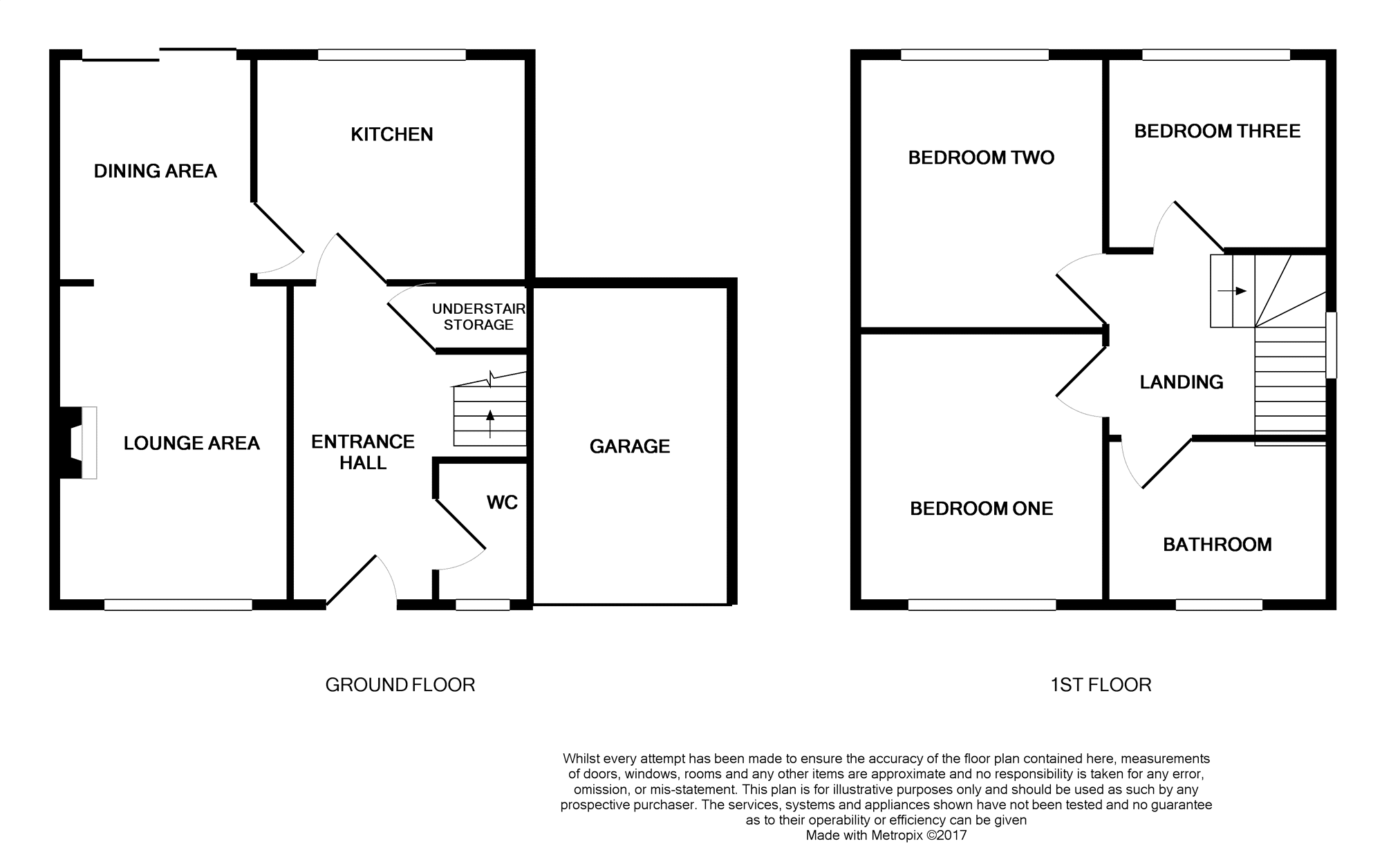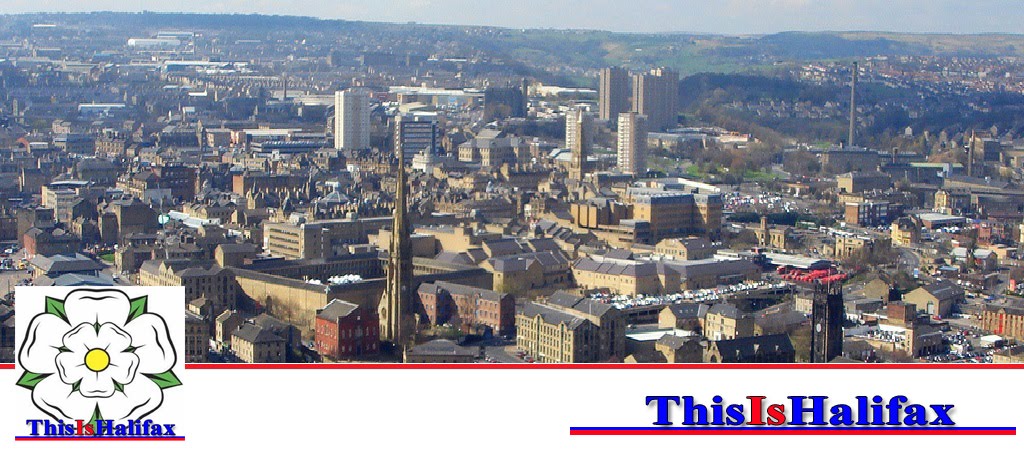 |
| This Is Halifax Property - 3 bed detached house for sale Bell Street, Halifax HX3 £225,000 |
This Is Halifax Property - 3 bed detached house for sale Bell Street, Halifax HX3
Interested in this property? Call 01926 267659 * or Request Details
* Calls to this number will be recorded for quality, compliance and training purposes.
Property features
- Popular Area Of Claremount
- Excellent Access To M62 Motorway
- South Facing Enclosed Garden
- Beautifully Presented
- Perfect Family Home
- Arrange your viewing 24/7
- Garage And Driveway
- Cul-De-Sac Setting
- Downstairs WC
- Spacious Lounge Diner
Property description
Situated in the ever popular and conveniently located residential area of Claremount lies this beautifully presented, detached family home. The property benefits from a driveway, garage and generously sized, south facing private garden to the rear. Internally, the home is spacious and briefly comprises: Downstairs cloakroom / WC, kitchen, open plan lounge diner, three bedrooms and family bathroom - enhanced by double glazing and gas central heating throughout. Claremount offers excellent access to Halifax Town Centre as well as the M62 motorway network, with local amenities sitting within walking distance. This perfect family home is well worthy on an early internal inspection. Book your viewing online or call 24/7
Ground Floor
-
Downstairs Cloakroom
3'1 x 8'9
Spacious downstairs cloakroom situated in the entrance hallway. Useful storage area and fitted with WC and ceramic hand wash basin. Frosted window to front aspect.
Spacious downstairs cloakroom situated in the entrance hallway. Useful storage area and fitted with WC and ceramic hand wash basin. Frosted window to front aspect.
Kitchen
7'11 x 11'0
Contemporary kitchen fitted with a range of base, wall and eye level units with complimentary work surfaces with inset one and a half bowl sink. Integrated appliances include gas hob, double electric oven with space and plumbing provided for washing machine. Tiled flooring completes the kitchen. Window to rear aspect.
Contemporary kitchen fitted with a range of base, wall and eye level units with complimentary work surfaces with inset one and a half bowl sink. Integrated appliances include gas hob, double electric oven with space and plumbing provided for washing machine. Tiled flooring completes the kitchen. Window to rear aspect.
Dining Area
9'0 x 11'5
Dining area has patio doors leading to rear garden.
Dining area has patio doors leading to rear garden.
Lounge/Dining Room
10'5 x 15'11
Family room fitted with gas fire and surround.
Family room fitted with gas fire and surround.
First Floor
-
Bedroom One
10'8 x 14'1
Generous double bedroom with window to front aspect.
Generous double bedroom with window to front aspect.
Bedroom Two
9'10 x 14'8
A second double bedroom which enjoys a pleasant outlook over the rear garden.
A second double bedroom which enjoys a pleasant outlook over the rear garden.
Bedroom Three
7'5 x 10'10
A good sized third bedroom currently used as a study.
A good sized third bedroom currently used as a study.
Family Bathroom
6'6 x 7'0
Family bathroom fitted with a four piece suite comprising bath tub, walk-in shower cubicle, WC and ceramic hand wash basin. Frosted window to front elevation.
Family bathroom fitted with a four piece suite comprising bath tub, walk-in shower cubicle, WC and ceramic hand wash basin. Frosted window to front elevation.
Garage
8'11 x 18'3
With lighting and power.
With lighting and power.
Outside
To the front there is a small shrubbed garden and driveway leading to garage at the side. To the rear there is a private, enclosed garden which has patio and lawned areas. Rear garden is south facing.
Property info
Floorplan(s): Floor Plan
Floor PlanView original
image: https://lc.zoocdn.com/9ce4d9db720d05f43f93739b029246e133741769.gif

Market activity
 Average price paid£167,709
Average price paid£167,709  Sales609
Sales609 Current average value£169,563(Zoopla Zed-Index)
Current average value£169,563(Zoopla Zed-Index)  Value change-£645▼ -0.38%
Value change-£645▼ -0.38%
Last 12 months Any property type
image: data:image/png;base64,iVBORw0KGgoAAAANSUhEUgAAAFAAAACACAMAAACr8R6wAAAAkFBMVEULCwtVA3FnCohVA3FnCohVA3FnCohVA3FVA3FnCohVA3FnCohUBnRVA3FnCohVA3FVA3FVA3FVA3FnCohVA3FhCoRnCohVA3FnCohVA3FUC3dVA3FnCohVA3FZCntnCohwGpF8M5uJPqKNTKeZXKqibLGqe7a0jLu8nL/GqcfOuM7Yxtnh1OHr4uv18fX/////N9SkAAAAHXRSTlMAEBAgIDAwQFBQYGBwcHCAj5+vr7+/v8/P3+/v71rzW4EAAAIVSURBVHgB7NhBq+IwEMDxoYgglV5EKVI2adKYJjGZ7//tdld2H9Vn7cQO+A75X4UfQxLnUPhb1bRidW1Twb92nWCp28GtWrBV3+YTjO0Aqo4T7CpoBGsNtLxgC4K5Aq6pgAUsoDJ2DCE4a3W/HjQ+4aQ4qjWgtAm/dR3eBoeITwvqPXDE2cw7oMMXOTo49cgiARxwIZcHyoRLmSzQ4WIxB+yRUA5oH4axWuthjHiXzgAjTkrm4aXnT6juPDW5K49fhQzwgpOGmdvSGaCbeGHmNyMywPDquZkrInotckCcJAU9ChgFMxgKWMBPgIO19m4VPqayQBVxMS/pYJ+QUKCDDkkZMoi0PDcYPjeh5z5DlZDQNeMdaoIYZAYopFn6p+iybQpYwAIipvA0f5FUsL94pJQGEqgCUkuKvrFpeQLoMScCiD8ejMh8hhaR95aFy/IIoFCWlpHl+2EBC1jA+Qp44PUOUPOCNcCJ0zsBwKbj87oN/GnLJnZbuFUdebxjBf/bn3+t7rz/XTodpToUwkAYniDi4YLoFUGCdP/b7GtLe5pM/BYw5OEPXqT1OLQS3rWzvYYP+eDIlfFNj+513CgamdOCW/IfOE/wy7W5uX3BIIPZGwJb3e7z/uCSpm9vJnhVz3kVhLz4lg2NfDWDUblmBEgPtsxWrgVhMsiW+SPtV+Mqn4JzdfMt25WTr2ZpfMuGrN5XewIKYqlgdLocvAAAAABJRU5ErkJggg==
image: data:image/png;base64,iVBORw0KGgoAAAANSUhEUgAAAFAAAACACAMAAACr8R6wAAAAdVBMVEUAAABVA3JoFI5VA3JoFI5VA3JoFI5VA3JVA3JoFI5VA3JoFI5VA3JkDX5oFI5VA3JVA3JVA3JVA3JoFI5VA3JnEYtoFI5VA3JoFI5VA3JVA3JfEnhoFI5VA3JfDYJoFI52NH57Qn6HUoelfqSvja718fX////soxnHAAAAHXRSTlMAEBAgIDAwQFBQYGBwcHCAj5+vr7+/v8/P3+/v71rzW4EAAAGCSURBVHgB7dRb0tJAEMXxk4QAMSFBLuRCNBCB/S/R0i6rtHSc5qTfvv4v4FfzcHrwo7TupsV1dQoJxTiZNBbilZNZJQAUk2EFkI6W4Jiinkyr0dmCHSbjHIzkoIMOOujg/W4L3p9PpQil93opRWg9rQi1pxSh90S8PaQ5BsY9EeeX9IiBcU9EBgx4In4jwYAn0aB4BEh4FCgeAxIeAYrHgIRHgOKRIOGFfwqQXlBEyGNFhD1ORNjjRIQ9TgTviRgDpVmDzZP0wUEHHXTQQQcddPD2UHTTg0wOOuiggw46eLT1jihtwRK4WHoXAKvRzhtXALAezbw1fpaebbxzil/trl8Xd93ht7L2y8LaDH/WLPMa/FXe8lyb41/tWW+PQJue4foNgiWfiecl+F/b4T1u2CJScnjHOySIVw3q532Cquyk804ZtFWa51V4o7wltxyuiZ9aIGblfQ6iZM9smVh5vwFdcohumX9k/NSYlZ8SLK8aiC1HVh4/NWblDQzLe+2pfQcxO3VdJqZUJgAAAABJRU5ErkJggg==
image: data:image/png;base64,iVBORw0KGgoAAAANSUhEUgAAAGQAAACgCAMAAADNRTnEAAAArlBMVEUAAABMDGdpFYxMDGdpFYxMDGdWE2VpFYxMDGdMDGdMDGdMDGdpFYxMDGdpFYxMDGdpFYxMDGdMDGdMDGdpFYxMDGdpFYxMDGdXFGlMDGdpFYxMDGddFIteHHdnFotnIJRpFYxzJopzM4d2OXh8QoJ+RXuFUomIU4aPYJOccJqmfqSujLGwja64mrq5m7jCqMTDqcLMt87Nt8zWxdjXxtfg1OLh1OHr4uv18fX///8u9UsgAAAAG3RSTlMAEBAgIDAwMEBQYHBwgICPj5+vv7/Pz9/f7+9+3PKFAAACN0lEQVR4AezbXW+yMBwF8KYhekMIF6YxBKW+6PNs6NAxB/3+X2yuvEwW54r0j7qcc3du/F3A0YQKK+K4QlqPcB32Fe5Lovi8MoZCkkUMSyOQhAm0woUkjeBHxJfE8RlzJHkc5tIjLhP0iGCyhwC5GCBAgAABAgQIkOd3ZZp8t7oKmWnCPE/XIDvVLvmiPTJTbbNpj/xrjbwB2YcmWeadkHlolHUnJDRM1geigAAB8luiTohKDZLhq54cAQIkT4sc1KWadUOWYZlEf2hd97pGde2CpGGVebOuP+u2rv/tIOEZJG5WIOTXpHl3xeZ3F9FODo+w+CTWSVVRt0U9FDWrq81rMr/B4v/+GLH4RNefFp92QhT9LyP94hsTT8qJx0XSb9Xq4qOqbrVhe/HR3S0eyPIMklha/Pri4qsa2Vl8ppr18RYPhOwJ90sPz+rV4i5PHbSyMWfy1xXOtG6PAAECBAgQIECAjOiNUT//4eYBtRFwxjxqxGPHCFpDMPr3EARn1Io2ynhTGmLqsZMMxpOpdWEyHpwaH63UUaqEMBSD4RxEqEoptyLl0P3v874PzmSc5NtBHv4A0aZdC7wqOa1GwY3o06gH7m22MbnhrTinxRn45DCMyQPEcskzFnB1Siq+sgpjrhWEXmbDA2Xo/XHxZ7kRZku9Py76wxsh5DJzx8+W09MfUS03wsvU+9PHVFiUoc/gogn9qWXyG9HL7AG3PR03wst0zyA3w/vTyxRvhKmkP491PO/vH+HwlcP3IRLpAAAAAElFTkSuQmCC
image: data:image/png;base64,iVBORw0KGgoAAAANSUhEUgAAAGQAAACgCAMAAADNRTnEAAAAulBMVEUAAABBFE5sAZtBFE5sAZtBFE5PE1lsAZtBFE5BFE5BFE5BFE5sAZtBFE5sAZtBFE5sAZtBFE5BFE5BFE5sAZtBFE5sAZtBFE5RE2NBFE5sAZtBFE5aEnhsAZttAZp2KIN4MH15EJl7NH6BRH+IUYaIU4aQXI6YZ5agc5+nfqevia+wja63lLe/n7/DqcLHqsfNs87PtdDXwNjfy+Dl1Ofm1ef48Pr58/v69Pv79vz8+P38+f3+/f7////3ZBjsAAAAG3RSTlMAEBAgIDAwMEBQYHBwgICPj5+vv7/Pz9/f7+9+3PKFAAACZklEQVR4AezazY6bMBTFcctCnQ1CLEbWCM0NYyeBAKEU3E4/2rz/axXbHbkV00UKp6rS+18lq9/iSLlEQoSSVNHmqTQRMZkTqFy+GHeKYKm7H0ZBwAqvSEXQlJyRnMDlQiQELxEpHkmFwiNKED5ihBFGGGGEEUYYYYQRRm4Weeq67gmNHC+Xy/EfQiqNR4ydajgyWGsHg0VqOzeVUERPDjkRFGmdMRAU2VvXHouMzmgJipz86hqKlH71mqDI2Rk9QZGwuoEi2q/eEA6Jq0OR0roqgiJ9WH0zRGtadLCuchukrJrBDvp3P4zrEVOfR+tbKI2dG/Va5MunDwF4TTHWdaC1yMfn9/Y1Ja5+ptXI54gslCqcw/XIV4+MbWX0EJXF6uuQb8/vmkNJLt3+qviv4+bPXUGZzOIcboUslCGsviWyUGr/QQOQqMRzCEBelD48BCGQqPj2MCQqDeEQOgVj0kiEqngOcYhXesIiXjFwhKrmFv+YMsIII2+7qzr+AXJ13f+AwGOEEUYYYYQRRhhhhBFGbgC5xxv3f+cdblmgjUIKkaGRTMwprKGESyqoIQVcCYYv22GIXSZ+6s3D425z4fHheyt1kOIwDMVgWI+QwUkwZhyCMb7/PbtuSau60ncDLX794UmUYVcCr1IfVi3hRtRhVAP3NtuYvuGtOIfFGfjkMIzpB4jlkmcs4PKQZHxlFcZcKzixzIIJqen9cfFvuRFm63p/XNT5G+GEMvuOny2npz8iW25EL5P3p4/JsEhNn8FFUfsTyuQ3opdZA257d9wIL9M9g9yM3h8vU7wRJpP+PNY2398Daa2HRvlsPhsAAAAASUVORK5CYII=
Property value data/graphs for HX3
| Property type | Avg. current value | Avg. £ per sq ft. | Avg. # beds | Avg. £ paid (last 12m) |
|---|---|---|---|---|
| Detached | £320,072 | £199 | 3.7 | £326,599 |
| Semi-detached | £169,427 | £177 | 3.1 | £162,961 |
| Terraced | £117,412 | £145 | 2.7 | £115,926 |
| Flats | £146,411 | £190 | 1.9 | £130,544 |
image: http://c.zoocdn.com/dynimgs/graph/market_overview/average_prices/outcode/HX3?primary_brand=zoopla
Current asking prices in HX3
Average: £220,505| Property type | 1 bed | 2 beds | 3 beds | 4 beds | 5 beds |
|---|---|---|---|---|---|
| Houses | £72,745 (10) | £107,123 (41) | £155,104 (74) | £300,176 (50) | £406,102 (17) |
| Flats | £39,600 (5) | £148,787 (12) | - | - | - |
| All | £61,697 (15) | £116,557 (53) | £155,104 (74) | £300,176 (50) | £406,102 (17) |
Current asking rents in HX3
Average: £464 pcm| Property type | 1 bed | 2 beds | 3 beds | 4 beds | 5 beds |
|---|---|---|---|---|---|
| Houses | £374 pcm (4) | £483 pcm (11) | £619 pcm (4) | - | - |
| Flats | £410 pcm (8) | £477 pcm (8) | £550 pcm (1) | - | - |
| All | £398 pcm (12) | £480 pcm (19) | £605 pcm (5) | - | - |
Fun facts for HX3
| Highest value streets | Zed-Index |
|---|---|
| Greenroyd Avenue | £607,028 |
| Heath Villas | £593,142 |
| Ryecroft Close | £518,308 |
| Cecil Avenue | £502,161 |
| Norwood Green | £489,412 |
| Highest turnover streets | Turnover |
|---|---|
| Spruce Drive | 80.0% |
| Sinderhill Court | 58.8% |
| Heath Royd | 50.0% |
| Mount Pleasant | 50.0% |
| Friendly Street | 46.2% |
What Zoopla users think of Halifax
Overall rating:
- currently 4 stars
Ratings breakdown:
- currently stars
- currently stars
- currently stars
- currently stars
- currently stars
- currently stars
Rate Halifax:
Tell us what you think of this area by rating these categories.
Please note your vote will only be counted once.
Please note your vote will only be counted once.
Nearby transport
- Halifax (0.7 miles)
- Sowerby Bridge (2.7 miles)
- Brighouse (3.7 miles)
- Leeds Bradford International Airport (12.2 miles)
- Manchester International Airport (31.3 miles)
- Robin Hood Airport (39.0 miles)
- Heysham Ferry Terminal (48.0 miles)
- Knott End-On-Sea Ferry Landing (48.7 miles)
- Fleetwood for Knott End Ferry Landing(49.0 miles)
Nearby schools
View all schools in Calderdale- St Joseph's Catholic Primary School (0.2 miles)
- Akroydon Primary Academy (0.7 miles)
- Salterlee Primary School (0.7 miles)
- Calderdale College (1.2 miles)
- The Maltings College (2.0 miles)
- Huddersfield New College (5.3 miles)
- Stafford Hall School (1.6 miles)
- Hipperholme Grammar School (1.6 miles)
- The Crossley Heath School (1.7 miles)
Note: Distances are straight line measurements
Local info for Calderdale
About the neighbours in HX3
AskMe Q&A for Calderdale
Ask a question
Arrange Viewing
For more information about this property, please contact
Purplebricks, Head Office, B90 on 01926 267659 * (local rate)
Purplebricks, Head Office, B90 on 01926 267659 * (local rate)
Read more at http://www.zoopla.co.uk/for-sale/details/43747275#umZKl84JAe0cR0DV.99


No comments:
Post a Comment