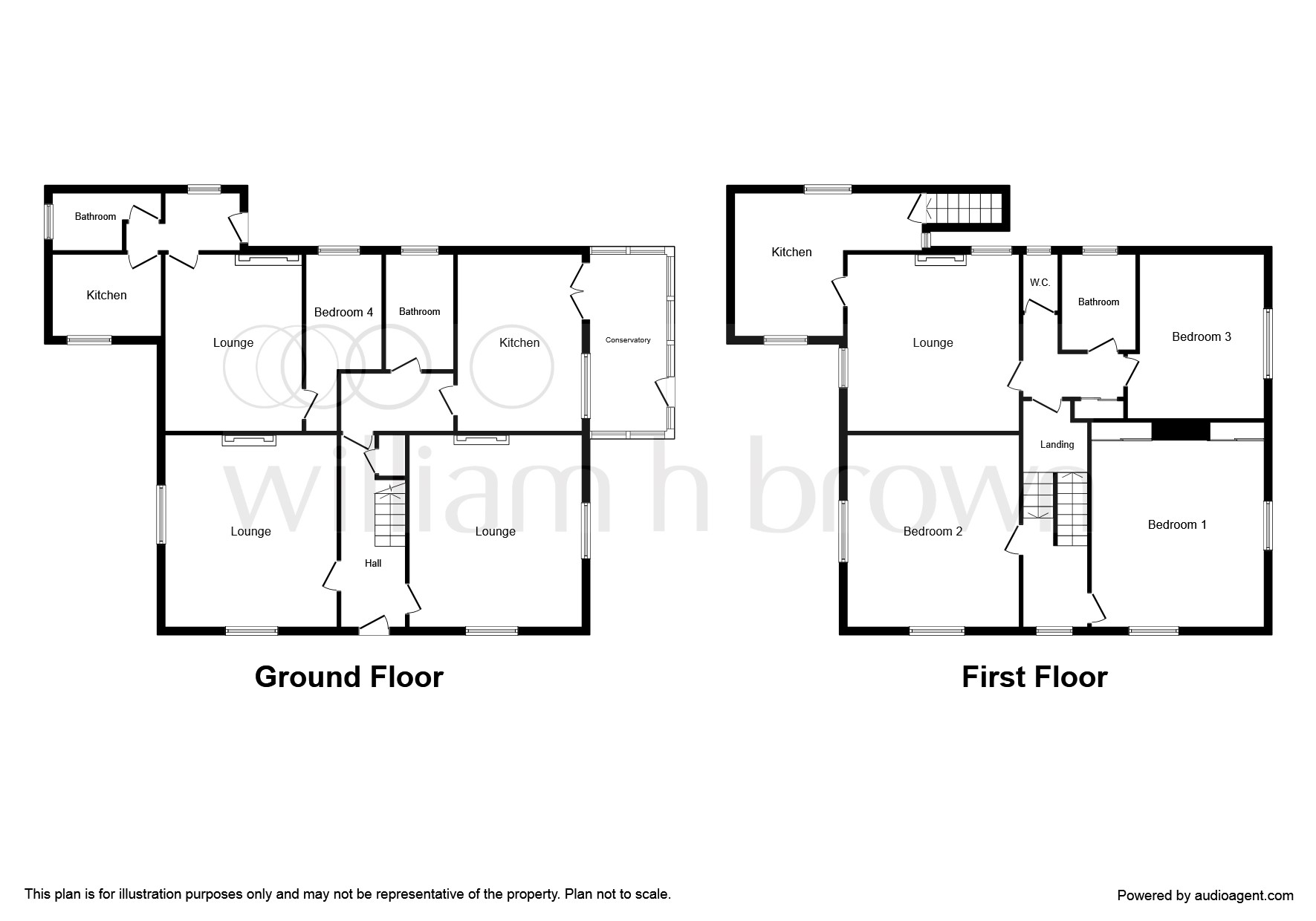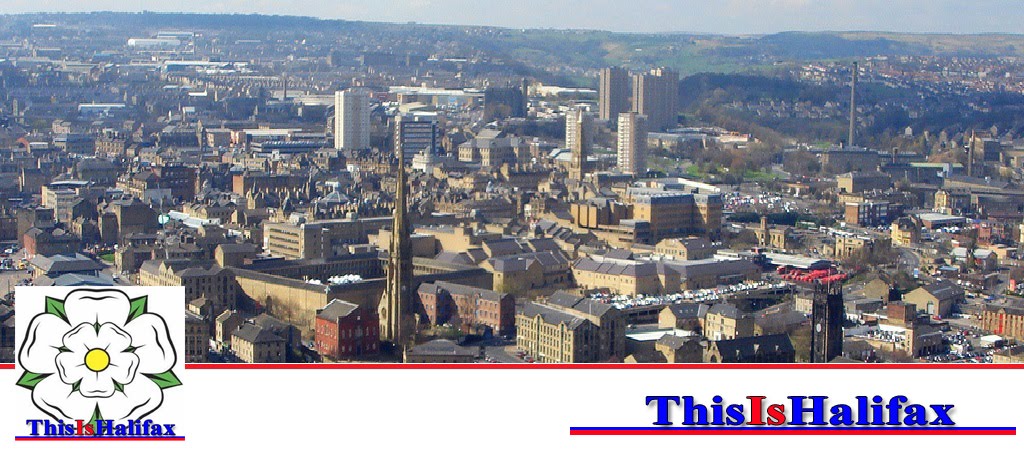 |
| This Is Halifax Property - 4 bed detached house for sale Fenny Royd, Hipperholme, Halifax HX3 £575,000 Guide price |
This Is Halifax Property - 4 bed detached house for sale Fenny Royd, Hipperholme, Halifax HX3
Interested in this property? Call 01422 230041 * or Request Details
* Calls to this number will be recorded for quality, compliance and training purposes.
Property features
- £1000 buyer's incentive available on this property (subject to terms and conditions)
- ***guide price £575,000 - £600,000***
- Unique property
- Landscaped grounds
- Investment opportunity
- Must be viewed
Property description
Summary
William H Brown in Halifax are pleased to bring to the market this unique property located in the sort after area of Hipperholme. This property would make a great family home or ideal investment opportunity, to appreciate this property it must be viewed! Call now to book A viewing on description
William H Brown in Halifax are pleased to bring to the market this unique property located in the sort after area of Hipperholme. This property would make a great family home or ideal investment opportunity, to appreciate this property it must be viewed! The accommodation briefly compromises; main house, entrance hall, lounge, dining room, bathroom, kitchen and conservatory to the ground floor and two double bedrooms to the first floor. Lower apartment, entrance hall, kitchen, lounge, bedroom and bathroom. Upper apartment, kitchen dining room, lounge, bedroom and bathroom. Separate cottage, see accommodation on viewing. Outbuilding, used as workshop. External, landscaped gardens wrapping round the house with private driveway. Call now to book A viewing on Description
William H Brown in Halifax are pleased to bring to the market this unique property located in the sort after area of Hipperholme. This property would make a great family home or ideal investment opportunity, to appreciate this property it must be viewed! The accommodation briefly compromises; main house, entrance hall, lounge, dining room, bathroom, kitchen and conservatory to the ground floor and two double bedrooms to the first floor. Lower apartment, entrance hall, kitchen, lounge, bedroom and bathroom. Upper apartment, kitchen dining room, lounge, bedroom and bathroom. Separate cottage, see accommodation on viewing. Outbuilding, used as workshop. External, landscaped gardens wrapping round the house with private driveway. Call now to book A viewing on Entrance Hall
Entrance hall with grand staircase leading to first floor, doors leading into lounge, dining room, bathroom and kitchen.
Lounge 14' 10" x 16' 7" into recess ( 4.52m x 5.05m into recess )
Lounge features, double glazed windows to the side and front of the property benefiting from natural light, gas fireplace and radiator.
Dining Room 16' 8" Max x 14' 10" ( 5.08m Max x 4.52m )
Double glazed windows to the front and side, radiator.
Kitchen 11' 1" x 12' 8" plus recess ( 3.38m x 3.86m plus recess )
The modern kitchen benefits from matching wall and base units the units incorporate a sink drainer, electric oven and gas hob, space and plumbing for washing machine, space for fridge freezer, tiled floor and splash back with double glazed window to side and patio doors into the conservatory.
Bathroom
three piece suite compromising of L shape bath, low level WC with button flush, his and hers wash hand basin unit, heated towel rail and double glazed window to the rear.
Conservatory 5' 11" x 13' 2" ( 1.80m x 4.01m )
Double glazed widows to the front, side and rear with entrance door to the side.
Landing
Bedroom One 14' 9" min x 14' 10" ( 4.50m min x 4.52m )
Double glazed window to the front and side of the property, fitted wardrobes and radiator.
Bedroom Two 16' 6" Max x 14' 11" ( 5.03m Max x 4.55m )
Double glazed windows to the front and side of the property and radiator.
External
Landscaped gardens wrapping round the house with private driveway.
Upper Apartment
Kitchen dining room, Lounge, Bedroom one and Bathroom.
Lower Apartment
Entrance hall, Kitchen, Lounge, Bedroom one and Bathroom.
Separate Cottage
*Investment opportunity* - see accommodation on viewing!
1. Money laundering regulations: Intending purchasers will be asked to produce identification documentation at a later stage and we would ask for your co-operation in order that there will be no delay in agreeing the sale.
2. General: While we endeavour to make our sales particulars fair, accurate and reliable, they are only a general guide to the property and, accordingly, if there is any point which is of particular importance to you, please contact the office and we will be pleased to check the position for you, especially if you are contemplating travelling some distance to view the property.
3. Measurements: These approximate room sizes are only intended as general guidance. You must verify the dimensions carefully before ordering carpets or any built-in furniture.
4. Services: Please note we have not tested the services or any of the equipment or appliances in this property, accordingly we strongly advise prospective buyers to commission their own survey or service reports before finalising their offer to purchase.
5. These particulars are issued in good faith but do not constitute representations of fact or form part of any offer or contract. The matters referred to in these particulars should be independently verified by prospective buyers or tenants. Neither sequence (UK) limited nor any of its employees or agents has any authority to make or give any representation or warranty whatever in relation to this property.
Property info
Floorplan(s): Floorplan 1
image: https://lc.zoocdn.com/3d1ca6ee01744ec6ea017b36da4679d98e9b8307.jpg

Market activity
 Average price paid£167,978
Average price paid£167,978  Sales586
Sales586 Current average value£173,904(Zoopla Zed-Index)
Current average value£173,904(Zoopla Zed-Index)  Value change£1,021▲ 0.59%
Value change£1,021▲ 0.59%
Last 12 months Any property type
image: data:image/png;base64,iVBORw0KGgoAAAANSUhEUgAAAFAAAACACAMAAACr8R6wAAAAkFBMVEULCwtVA3FnCohVA3FnCohVA3FnCohVA3FVA3FnCohVA3FnCohUBnRVA3FnCohVA3FVA3FVA3FVA3FnCohVA3FhCoRnCohVA3FnCohVA3FUC3dVA3FnCohVA3FZCntnCohwGpF8M5uJPqKNTKeZXKqibLGqe7a0jLu8nL/GqcfOuM7Yxtnh1OHr4uv18fX/////N9SkAAAAHXRSTlMAEBAgIDAwQFBQYGBwcHCAj5+vr7+/v8/P3+/v71rzW4EAAAIVSURBVHgB7NhBq+IwEMDxoYgglV5EKVI2adKYJjGZ7//tdld2H9Vn7cQO+A75X4UfQxLnUPhb1bRidW1Twb92nWCp28GtWrBV3+YTjO0Aqo4T7CpoBGsNtLxgC4K5Aq6pgAUsoDJ2DCE4a3W/HjQ+4aQ4qjWgtAm/dR3eBoeITwvqPXDE2cw7oMMXOTo49cgiARxwIZcHyoRLmSzQ4WIxB+yRUA5oH4axWuthjHiXzgAjTkrm4aXnT6juPDW5K49fhQzwgpOGmdvSGaCbeGHmNyMywPDquZkrInotckCcJAU9ChgFMxgKWMBPgIO19m4VPqayQBVxMS/pYJ+QUKCDDkkZMoi0PDcYPjeh5z5DlZDQNeMdaoIYZAYopFn6p+iybQpYwAIipvA0f5FUsL94pJQGEqgCUkuKvrFpeQLoMScCiD8ejMh8hhaR95aFy/IIoFCWlpHl+2EBC1jA+Qp44PUOUPOCNcCJ0zsBwKbj87oN/GnLJnZbuFUdebxjBf/bn3+t7rz/XTodpToUwkAYniDi4YLoFUGCdP/b7GtLe5pM/BYw5OEPXqT1OLQS3rWzvYYP+eDIlfFNj+513CgamdOCW/IfOE/wy7W5uX3BIIPZGwJb3e7z/uCSpm9vJnhVz3kVhLz4lg2NfDWDUblmBEgPtsxWrgVhMsiW+SPtV+Mqn4JzdfMt25WTr2ZpfMuGrN5XewIKYqlgdLocvAAAAABJRU5ErkJggg==
image: data:image/png;base64,iVBORw0KGgoAAAANSUhEUgAAAFAAAACACAMAAACr8R6wAAAAdVBMVEUAAABVA3JoFI5VA3JoFI5VA3JoFI5VA3JVA3JoFI5VA3JoFI5VA3JkDX5oFI5VA3JVA3JVA3JVA3JoFI5VA3JnEYtoFI5VA3JoFI5VA3JVA3JfEnhoFI5VA3JfDYJoFI52NH57Qn6HUoelfqSvja718fX////soxnHAAAAHXRSTlMAEBAgIDAwQFBQYGBwcHCAj5+vr7+/v8/P3+/v71rzW4EAAAGCSURBVHgB7dRb0tJAEMXxk4QAMSFBLuRCNBCB/S/R0i6rtHSc5qTfvv4v4FfzcHrwo7TupsV1dQoJxTiZNBbilZNZJQAUk2EFkI6W4Jiinkyr0dmCHSbjHIzkoIMOOujg/W4L3p9PpQil93opRWg9rQi1pxSh90S8PaQ5BsY9EeeX9IiBcU9EBgx4In4jwYAn0aB4BEh4FCgeAxIeAYrHgIRHgOKRIOGFfwqQXlBEyGNFhD1ORNjjRIQ9TgTviRgDpVmDzZP0wUEHHXTQQQcddPD2UHTTg0wOOuiggw46eLT1jihtwRK4WHoXAKvRzhtXALAezbw1fpaebbxzil/trl8Xd93ht7L2y8LaDH/WLPMa/FXe8lyb41/tWW+PQJue4foNgiWfiecl+F/b4T1u2CJScnjHOySIVw3q532Cquyk804ZtFWa51V4o7wltxyuiZ9aIGblfQ6iZM9smVh5vwFdcohumX9k/NSYlZ8SLK8aiC1HVh4/NWblDQzLe+2pfQcxO3VdJqZUJgAAAABJRU5ErkJggg==
image: data:image/png;base64,iVBORw0KGgoAAAANSUhEUgAAAGQAAACgCAMAAADNRTnEAAAArlBMVEUAAABMDGdpFYxMDGdpFYxMDGdWE2VpFYxMDGdMDGdMDGdMDGdpFYxMDGdpFYxMDGdpFYxMDGdMDGdMDGdpFYxMDGdpFYxMDGdXFGlMDGdpFYxMDGddFIteHHdnFotnIJRpFYxzJopzM4d2OXh8QoJ+RXuFUomIU4aPYJOccJqmfqSujLGwja64mrq5m7jCqMTDqcLMt87Nt8zWxdjXxtfg1OLh1OHr4uv18fX///8u9UsgAAAAG3RSTlMAEBAgIDAwMEBQYHBwgICPj5+vv7/Pz9/f7+9+3PKFAAACN0lEQVR4AezbXW+yMBwF8KYhekMIF6YxBKW+6PNs6NAxB/3+X2yuvEwW54r0j7qcc3du/F3A0YQKK+K4QlqPcB32Fe5Lovi8MoZCkkUMSyOQhAm0woUkjeBHxJfE8RlzJHkc5tIjLhP0iGCyhwC5GCBAgAABAgQIkOd3ZZp8t7oKmWnCPE/XIDvVLvmiPTJTbbNpj/xrjbwB2YcmWeadkHlolHUnJDRM1geigAAB8luiTohKDZLhq54cAQIkT4sc1KWadUOWYZlEf2hd97pGde2CpGGVebOuP+u2rv/tIOEZJG5WIOTXpHl3xeZ3F9FODo+w+CTWSVVRt0U9FDWrq81rMr/B4v/+GLH4RNefFp92QhT9LyP94hsTT8qJx0XSb9Xq4qOqbrVhe/HR3S0eyPIMklha/Pri4qsa2Vl8ppr18RYPhOwJ90sPz+rV4i5PHbSyMWfy1xXOtG6PAAECBAgQIECAjOiNUT//4eYBtRFwxjxqxGPHCFpDMPr3EARn1Io2ynhTGmLqsZMMxpOpdWEyHpwaH63UUaqEMBSD4RxEqEoptyLl0P3v874PzmSc5NtBHv4A0aZdC7wqOa1GwY3o06gH7m22MbnhrTinxRn45DCMyQPEcskzFnB1Siq+sgpjrhWEXmbDA2Xo/XHxZ7kRZku9Py76wxsh5DJzx8+W09MfUS03wsvU+9PHVFiUoc/gogn9qWXyG9HL7AG3PR03wst0zyA3w/vTyxRvhKmkP491PO/vH+HwlcP3IRLpAAAAAElFTkSuQmCC
image: data:image/png;base64,iVBORw0KGgoAAAANSUhEUgAAAGQAAACgCAMAAADNRTnEAAAAulBMVEUAAABBFE5sAZtBFE5sAZtBFE5PE1lsAZtBFE5BFE5BFE5BFE5sAZtBFE5sAZtBFE5sAZtBFE5BFE5BFE5sAZtBFE5sAZtBFE5RE2NBFE5sAZtBFE5aEnhsAZttAZp2KIN4MH15EJl7NH6BRH+IUYaIU4aQXI6YZ5agc5+nfqevia+wja63lLe/n7/DqcLHqsfNs87PtdDXwNjfy+Dl1Ofm1ef48Pr58/v69Pv79vz8+P38+f3+/f7////3ZBjsAAAAG3RSTlMAEBAgIDAwMEBQYHBwgICPj5+vv7/Pz9/f7+9+3PKFAAACZklEQVR4AezazY6bMBTFcctCnQ1CLEbWCM0NYyeBAKEU3E4/2rz/axXbHbkV00UKp6rS+18lq9/iSLlEQoSSVNHmqTQRMZkTqFy+GHeKYKm7H0ZBwAqvSEXQlJyRnMDlQiQELxEpHkmFwiNKED5ihBFGGGGEEUYYYYQRRm4Weeq67gmNHC+Xy/EfQiqNR4ydajgyWGsHg0VqOzeVUERPDjkRFGmdMRAU2VvXHouMzmgJipz86hqKlH71mqDI2Rk9QZGwuoEi2q/eEA6Jq0OR0roqgiJ9WH0zRGtadLCuchukrJrBDvp3P4zrEVOfR+tbKI2dG/Va5MunDwF4TTHWdaC1yMfn9/Y1Ja5+ptXI54gslCqcw/XIV4+MbWX0EJXF6uuQb8/vmkNJLt3+qviv4+bPXUGZzOIcboUslCGsviWyUGr/QQOQqMRzCEBelD48BCGQqPj2MCQqDeEQOgVj0kiEqngOcYhXesIiXjFwhKrmFv+YMsIII2+7qzr+AXJ13f+AwGOEEUYYYYQRRhhhhBFGbgC5xxv3f+cdblmgjUIKkaGRTMwprKGESyqoIQVcCYYv22GIXSZ+6s3D425z4fHheyt1kOIwDMVgWI+QwUkwZhyCMb7/PbtuSau60ncDLX794UmUYVcCr1IfVi3hRtRhVAP3NtuYvuGtOIfFGfjkMIzpB4jlkmcs4PKQZHxlFcZcKzixzIIJqen9cfFvuRFm63p/XNT5G+GEMvuOny2npz8iW25EL5P3p4/JsEhNn8FFUfsTyuQ3opdZA257d9wIL9M9g9yM3h8vU7wRJpP+PNY2398Daa2HRvlsPhsAAAAASUVORK5CYII=
Property value data/graphs for HX3
| Property type | Avg. current value | Avg. £ per sq ft. | Avg. # beds | Avg. £ paid (last 12m) |
|---|---|---|---|---|
| Detached | £328,664 | £199 | 3.7 | £323,110 |
| Semi-detached | £174,239 | £178 | 3.1 | £162,134 |
| Terraced | £119,927 | £146 | 2.7 | £116,916 |
| Flats | £150,546 | £191 | 1.9 | £140,739 |
image: https://c.zoocdn.com/dynimgs/graph/market_overview/average_prices/outcode/HX3?primary_brand=zoopla
Current asking prices in HX3
Average: £237,752| Property type | 1 bed | 2 beds | 3 beds | 4 beds | 5 beds |
|---|---|---|---|---|---|
| Houses | £71,383 (9) | £110,821 (39) | £155,686 (68) | £301,764 (56) | £463,507 (21) |
| Flats | £40,000 (4) | £140,950 (11) | - | - | - |
| All | £61,727 (13) | £117,449 (50) | £155,686 (68) | £301,764 (56) | £463,507 (21) |
Current asking rents in HX3
Average: £479 pcm| Property type | 1 bed | 2 beds | 3 beds | 4 beds | 5 beds |
|---|---|---|---|---|---|
| Houses | £468 pcm (4) | £476 pcm (15) | £599 pcm (3) | - | - |
| Flats | £410 pcm (6) | £480 pcm (16) | £624 pcm (1) | - | - |
| All | £433 pcm (10) | £478 pcm (31) | £606 pcm (4) | - | - |
Fun facts for HX3
| Highest value streets | Zed-Index |
|---|---|
| Greenroyd Avenue | £623,376 |
| Heath Villas | £609,518 |
| Ryecroft Close | £532,750 |
| Cecil Avenue | £516,282 |
| Norwood Green | £502,509 |
| Highest turnover streets | Turnover |
|---|---|
| Spruce Drive | 80.0% |
| Sinderhill Court | 58.8% |
| Heath Royd | 50.0% |
| Mount Pleasant | 50.0% |
| Friendly Street | 46.2% |
What Zoopla users think of Hipperholme
Overall rating:
- currently 4.5 stars
Ratings breakdown:
- currently stars
- currently stars
- currently stars
- currently stars
- currently stars
- currently stars
Rate Hipperholme:
Tell us what you think of this area by rating these categories.
Please note your vote will only be counted once.
Please note your vote will only be counted once.
Nearby transport
- Halifax (1.4 miles)
- Brighouse (2.6 miles)
- Sowerby Bridge (3.7 miles)
- Leeds Bradford International Airport (11.7 miles)
- Manchester International Airport (31.8 miles)
- Robin Hood Airport (37.8 miles)
- Heysham Ferry Terminal (49.3 miles)
- Knott End-On-Sea Ferry Landing (50.0 miles)
- Fleetwood for Knott End Ferry Landing(50.3 miles)
Nearby schools
View all schools in Calderdale- Lightcliffe CofE VA Primary School (0.9 miles)
- Withinfields Primary School (1.1 miles)
- Northowram Primary School (1.1 miles)
- Calderdale College (2.3 miles)
- The Maltings College (3.3 miles)
- Huddersfield New College (5.0 miles)
- Hipperholme Grammar School (0.4 miles)
- Lightcliffe Academy (1.4 miles)
- Brighouse High School (1.4 miles)
Note: Distances are straight line measurements
Local info for Calderdale
About the neighbours in HX3
AskMe Q&A for Calderdale
Ask a question
Arrange Viewing
For more information about this property, please contact
William H Brown, HX1 on 01422 230041 * (local rate)
William H Brown, HX1 on 01422 230041 * (local rate)
Read more at http://www.zoopla.co.uk/for-sale/details/43948223#8mH4ZwFKRXOdg252.99


No comments:
Post a Comment